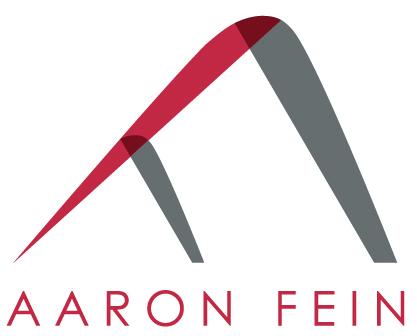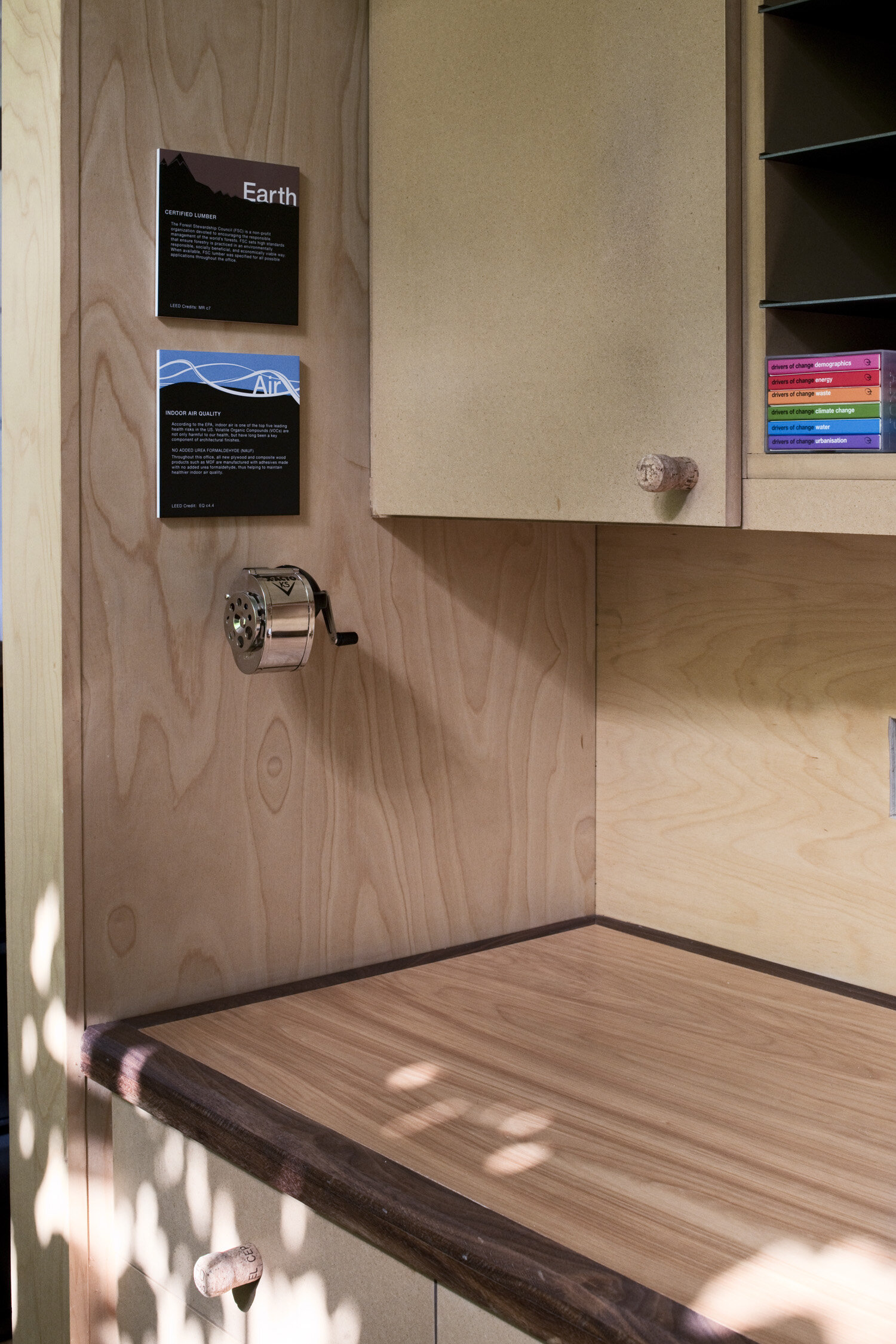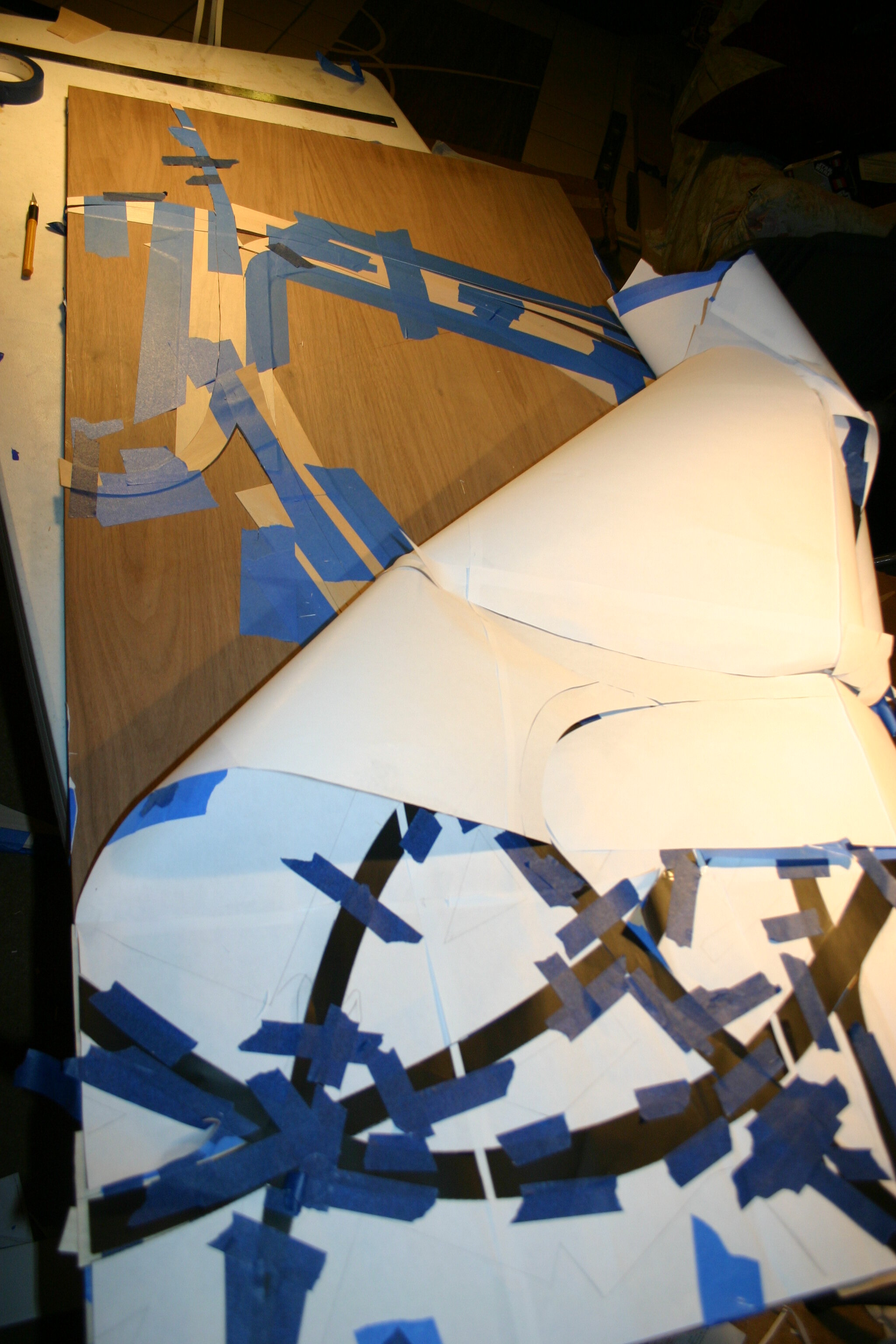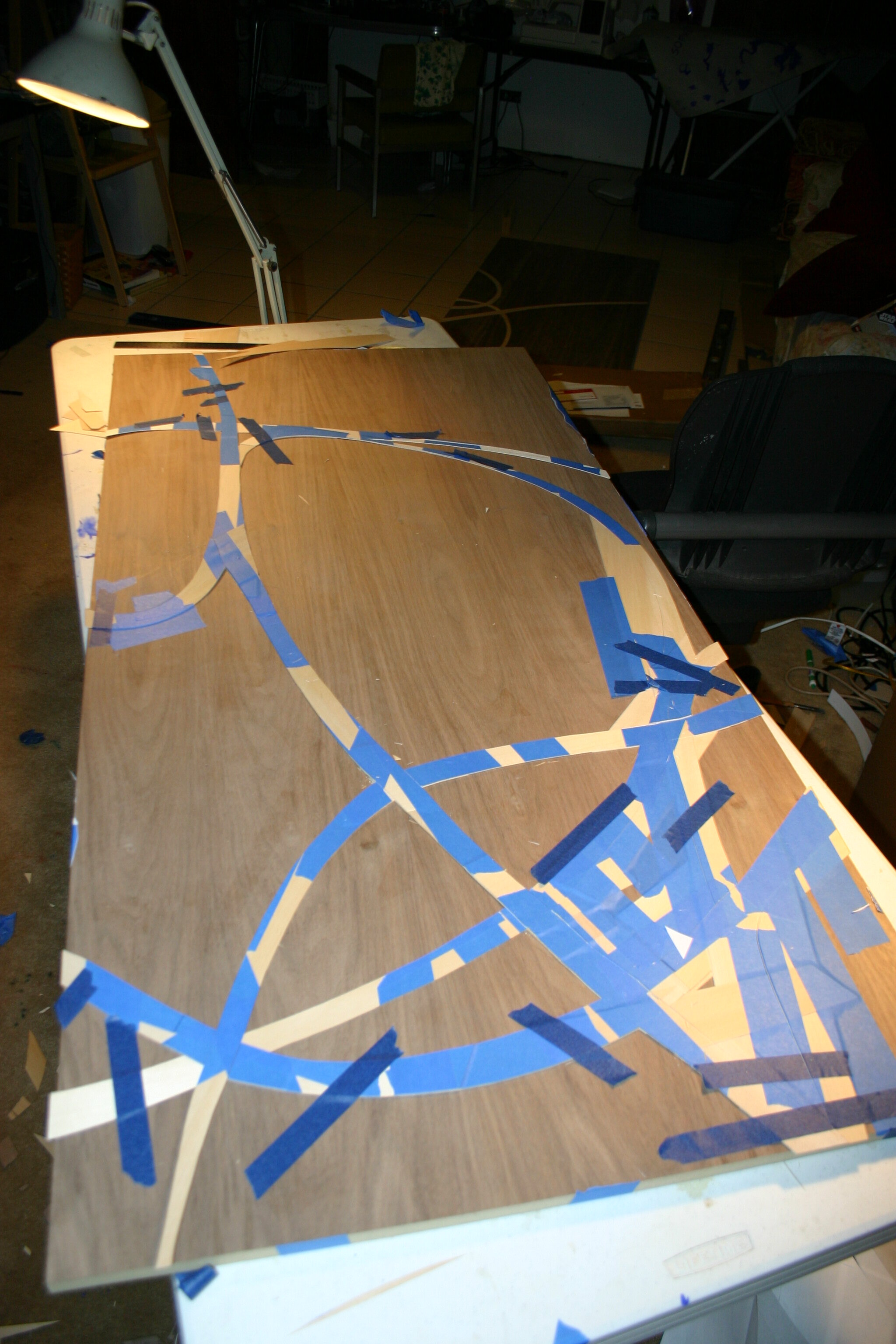DESIGN OFFICE ELEMENTS
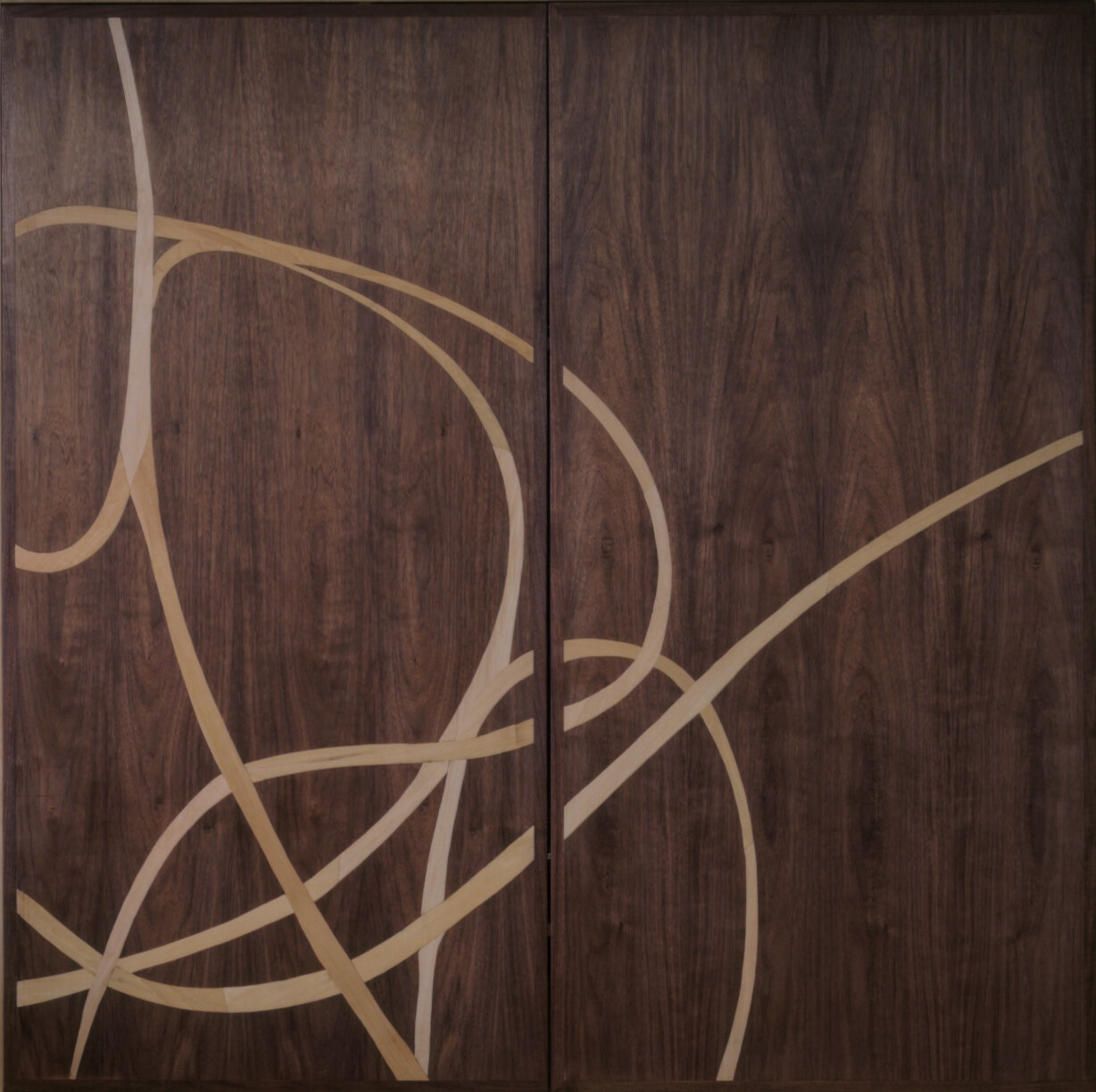
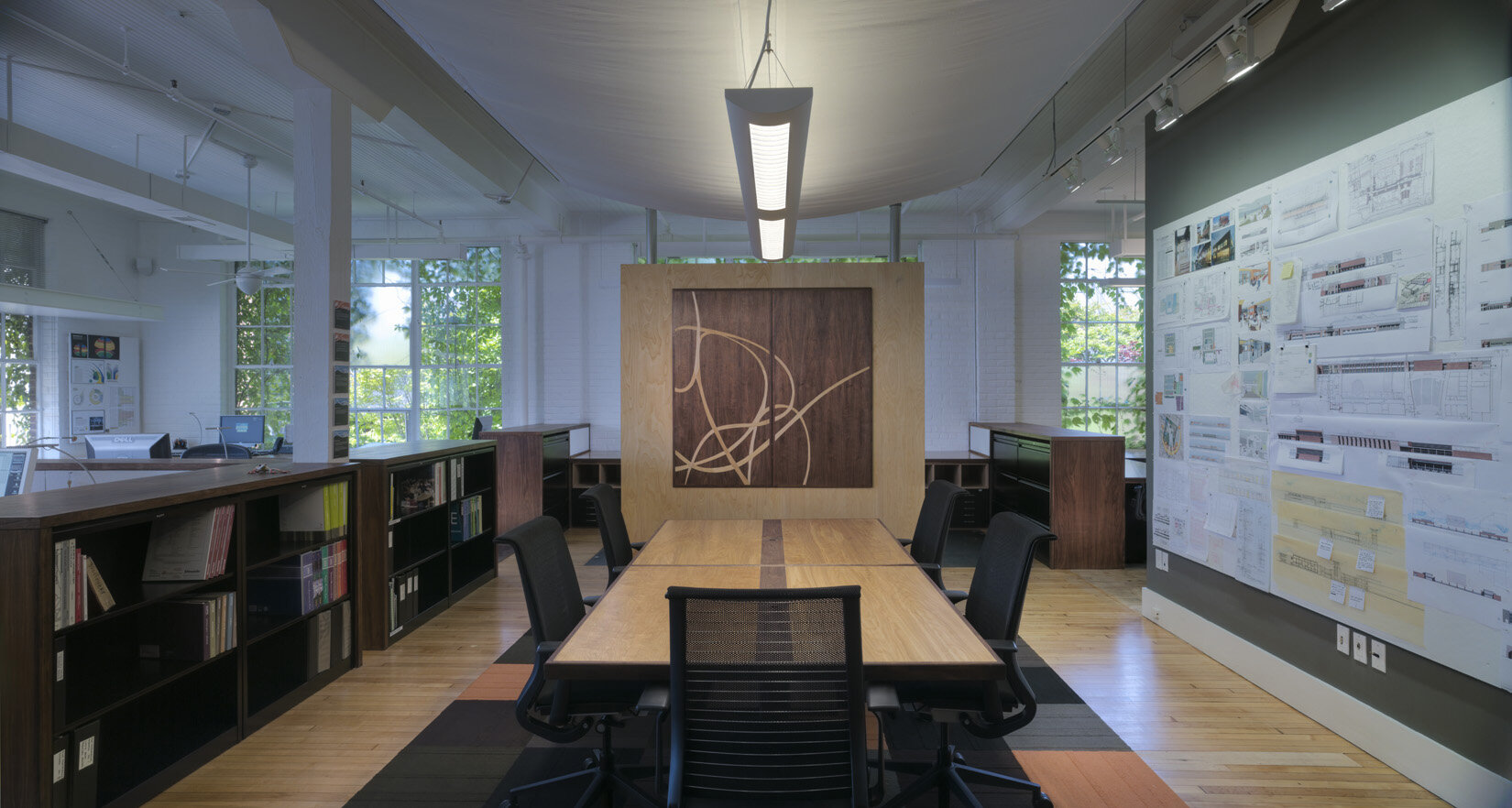
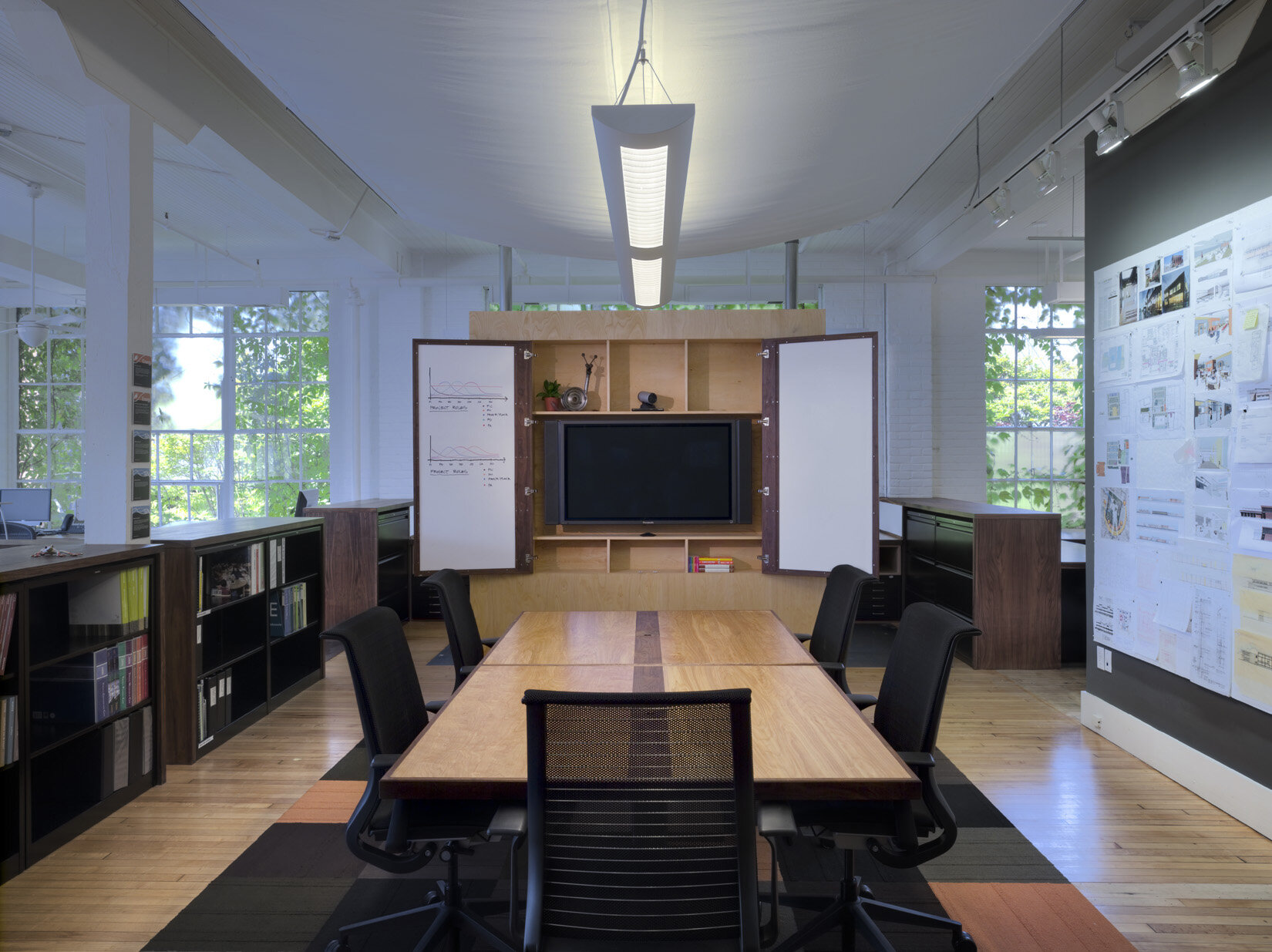
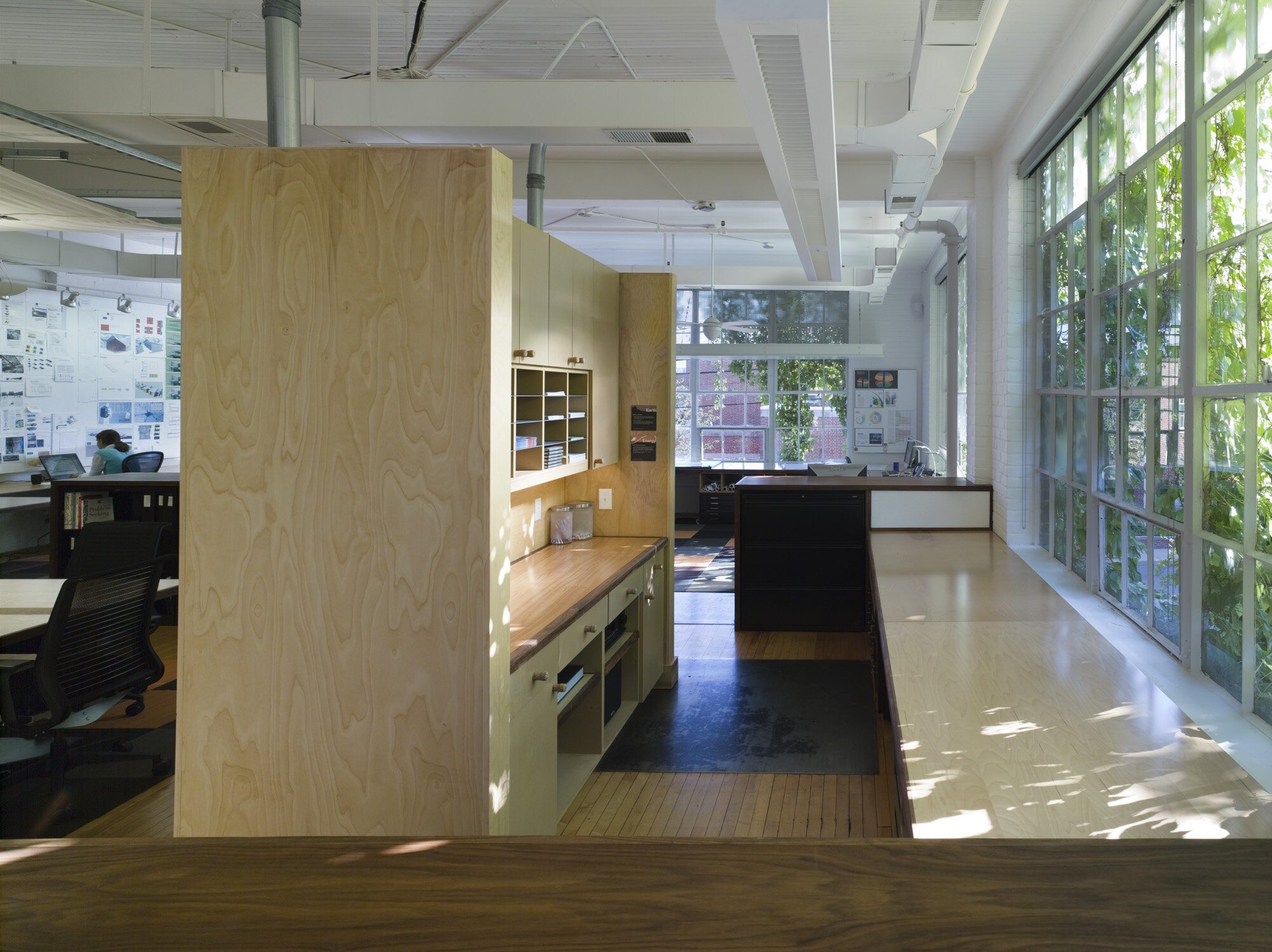
OFFICE RENOVATION FOR SHW GROUP ARCHITECTS
2009
I designed and constructed a number of the elements of this office interior.
Including:
The media center/storage component. Cabinetry built by contractor, Hand Inlaid cabinet doors fabricated by the artist: Design based upon company logo. Doors panels 24” x 48” each (Walnut and basswood veneer over MDF)
Fabric treatment over conference table: 6’ x 14’ (Cotton Duck, and Velcro - Removable for easy cleaning)
